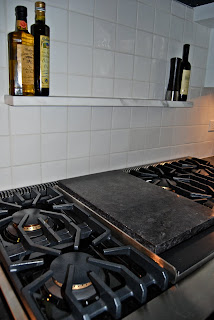I could never do justice of how significant the story of this house is, but I hope a brief background can fuel the imagination of its importance in the hands of my friend, Laura. This 1928 Tudor Revival house originally belong to her in-laws. Her husband, Pat had wonderful memories growing up in the house and when his parents decide to move to Colorado permanently, they wanted to sell it. Both Pat and Laura saw the opportunity to purchase it. Not only did they want to keep it in the family and preserve its history, but Laura has always been in love with the sunken living room. It's completely true to its history, from the classic molding on walls to the etched crown molding that sits up high.
One of her favorite finds while stripping 1970's wallpaper and layers of paint throughout the house, was the true bare surface of the fireplace. It was covered in 6 layers of paint and while stripping it, they found how truly beautiful the structure was. Since then, they left the fireplace completely undone in its original bare surface.
Can you imagine the above room divided in half? This guest bedroom was equally divided in the middle and originally were two rooms. The wall that divided this room was in the middle of the big window pictured. Each room had a closet, as pictured here as two. The two rooms were built as part of the original house where the resident servants lived back in the 1920/30's. This part of the house was a separate living quarter that consist of a stairway that led outside. Laura and Pat knocked down the wall and turned the two rooms into a guest room. Now, when the parents visit their old house, they can sleep in the new luxurious room.
before
after
The smallest transformation they made that gave the home one of the biggest impact was their family room. Above is a picture of the enclosed porch, back when they first moved in. Below that is how the room is today, what a difference! All they did was put up drywall, add trim around the windows and walls, re-carpet the room in a fun leopard print (go Laura!) and add a fresh coat of paint - Voila! Shows how bright and airy a room can be with simple solutions.
Another wonderful find they discovered under layers of wallpaper was this niche underneath their staircase in the hallway. In the 1920's, homes were built to have these niches to hold the house telephone. It is true to the rest of the house, as it has the beautiful arches like the opening to her living room.
When they decided to remodel the kitchen, as one of their very last projects of their renovation, they wanted to keeps its charm. In this area of the kitchen, they kept the original top cabinets and just replaced the hardware. Below, they added a beverage refridegerator and drawers. The hardware on all the new drawers are the hardware from the old kitchen, staying true to its original details.
Both Laura and Pat are phenomenal cooks. Their Viking stove is a treasured purchase and believe me if anyone will used this to its death, it's those two. The middle section of the stove has griddle top. They used it a couple times, but found it is hard to clean - hard as in, impossible. Luckily, Laura had kept all the leftover marble from the kitchen. She brilliantly had a piece cut to fit perfectly over the griddle area. The now covered area helps hold serving platters when she cooks, ingredients to be used and because it's essentially heat-proof, she can set pans and pots on it, too. Here is the close-up:
A old house done right, when staying true to its charm and roots, but enhancing it for today's lifestyle.













No comments:
Post a Comment